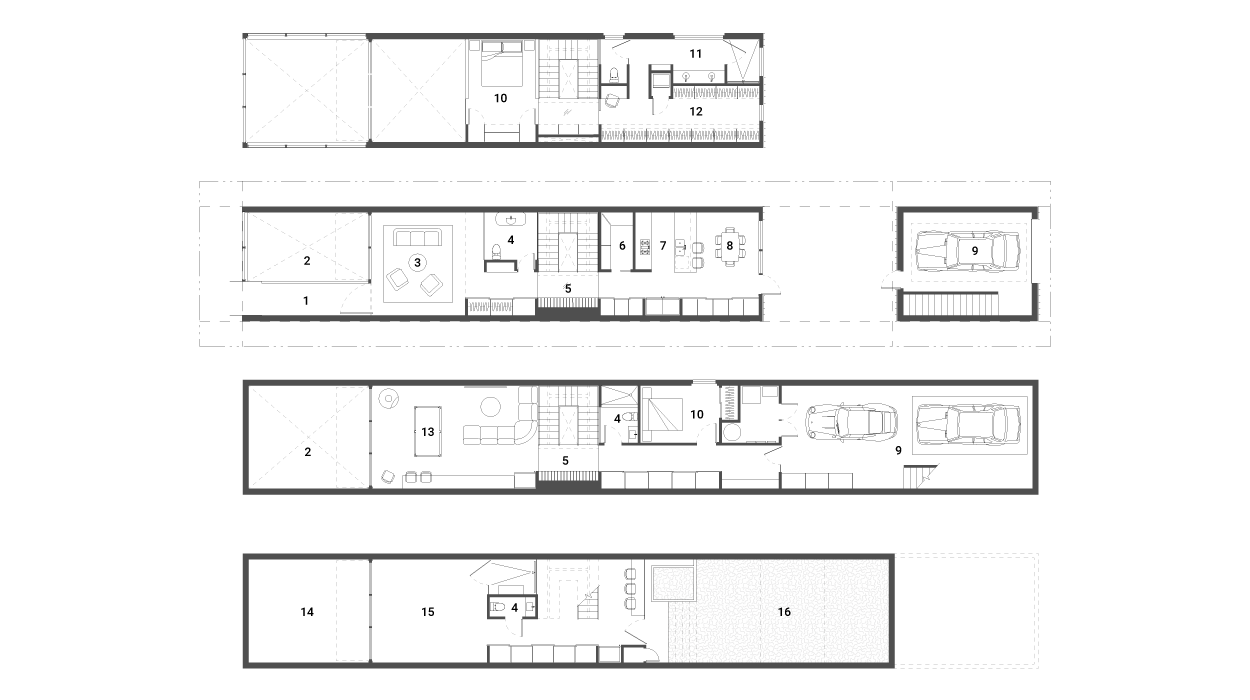



WELL HOUSE
residential, single family
2020_conceptual
The Well House is a residential concept design on an inner-city site in Calgary. It is designed around the idea of filtering light into a narrow house through transparency, screening and a pair of light wells that stretch the entire height of the design.
The house is situated on a narrow 7.8 meter wide lot in Calgary with the front façade faceing south. The existing site is zoned for multi-residential but is nestled within a contextual fabric of single family homes. Its an old neighbourhood and close to 17th avenue’s central pedestrian core. The clients are a pair of semi-young professionals without children.
From the exterior the charcoal steel framing and Ipe wood louvres create a façade that, while monolithic in proportion, is broken down and animated through its environmentally adapting function. The envelope of the building is a combination of board formed concrete and charcoal metal standing seam. The linear striated appearance of the board formed concrete and standing seam metal compliments the louvered façade, adding texture and depth to the understated geometry.








Visitors enter the house by bridge, crossing the southern light well suspended 2 stories above the basement courtyard. There is a juxtaposition of sequencing between the louvered exterior screening, the formed steel threshold, the floating bridge connection and the completely glazed southern façade of the house that adds an element of surprise and arrival. Once inside the space is grand and open despite being narrow. Entire inner south façade is glazed in oversized folding awning windows that open on the full height light well, providing fresh air and openness to all levels. The edge of the upper floor is pulled back from the façade, creating a double height living space and loft style master bedroom completely open to the space.
Visual openness throughout the house is maintained through the straight circulation and service spine as well as through walls that stop short of the ceiling. In several places throughout house solid walls have been replaced with obscured glass to allow light to flow into private spaces like washrooms. The kitchen and dining room, at the back of the main floor, connect to the backyard outdoor space another large operable folding awning style window. The stair at the centre of the house is made of glass and a single centre steel stringer. In conjunction with the large overhead skylight, the stair well allows light to pass down the lowest level.
The upper basement floor contains an entertainment room at the south which opens up to light well. At the back is a guest room area, mechanical and underground connection to the garage. The lowest floor contains a workout area attached to the courtyard as well as a pool. The courtyard acts as an extension to this space and can function as either work out space or relaxation space.

1. ENTRY 2. DEEP WELL 3. LIVING 4. WASHROOM 5. WINE 6. PANTRY 7. KITCHEN 8. DINING 9. GARAGE
10. BEDROOM 11. MASTER ENSUITE 12. MASTER CLOSET 13. REC ROOM 14. COURTYARD 15. GYM 16. POOL




.png)
.png)
